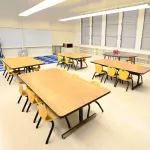The Hawai‘i State Department of Education released three design options under a long-term master plan that calls for phasing out temporary wooden portables on the historic Hōlualoa Elementary School campus and replacing them with new facilities.
Public feedback is being sought through the end of September.
The designs were shared Monday at a community meeting at the school, which originally opened in the 1890s.
The master plan was pursued after roadway speed issues and the buildout of wooden portables on the opposite side of a road and utility easement from the main part of campus created safety concerns for students. The easement provides access to residential parcels mauka of the school.
The intent of the master plan is to map out the phased construction for replacement facilities for the school’s portable structures and to address the road and utility easement running through the campus. Given the challenges around securing funding for HIDOE school projects statewide, the master plan will address the most critical issues within two phases of construction.
The three design options layout different campus configurations but all are designed to: create permanent classroom spaces and traditional school resources such as a library, administration building and speciality classrooms; alleviate traffic queuing from the highway fronting the school by creating designated space on the campus for drop-off and pick-up; and remove safety concerns from the road and utility easement that currently runs through the existing campus.
- OPTION 1 (Design 4): Builds a new one-story classroom building for upper grades (2-5) featuring 22 permanent classrooms in the first phase. Future phases would include constructing a two-story administration building and two-story classroom building for lower grades (K-1) featuring 12 classrooms along with removing existing wood portable structures. The campus buildings would be shifted away from the existing road and utility easement, with a designated separate entry and exit point, and a new parking lot as an added buffer.

- OPTION 2 (Design 5A): Builds a new two-story classroom building for upper grades featuring 18 classrooms in the first phase. Future phases would include constructing a new two-story administration building with a library space, a two-story classroom building for lower grades (there would be a physical connection between the two classroom buildings) and removing existing wood portable structures. This design does not include a separate entry and exit point for the existing road and utility easement, which designers said was intentional in the event the needed approvals cannot be secured.

- OPTION 3 (Design 5B): Similar to Option 2, builds a new two-story classroom building for upper grades featuring 18 classrooms but with a library space. Future phases would include constructing a new two-story administration/library/computer building and a two-story classroom building for lower grades featuring 12 classrooms, as well as removing existing wood portable structures. Similar to Option 1, the campus buildings would be shifted away from the existing road and utility easement, with a separate entry and exit point.

Kanako Furchi of Design Partners, Inc. presented the design options at the community meeting and said that while the three designs vary, there is a possibility of “mixing and matching” features among the three designs. Architects for the project said the designs will be respectful and blend in to the natural beauty of the area, but have modern features.
The presentation was followed by breakout sessions where attendees could provide comments on each of the design options, and rank their preferences.
The master plan will determine a preferred master plan option. The design team for the first phase of the campus improvements will complete an Environmental Assessment (EA) based on the preferred master plan option, and complete further design, engineering and technical evaluation before completing the design for Phase 1. The EA process will include another community presentation of the updated design and environmental impacts.
Once a base design is selected, it could take approximately three years to complete the design and seek the needed permits. From there, the Department would seek legislative funding to put the project out for bid.
A recording of the presentation portion of the Sept. 16 meeting can be accessed at
https://vimeo.com/1009319680/ca6ba7a77d
To provide feedback on the design options visit https://forms.gle/TdLrUbvtTeH67ENm6
Photo credit: Hawaiʻi Department of Education
